Crestwood of Elgin - Apartment Living in Elgin, IL
About
Welcome to Crestwood of Elgin
45 Poplar Creek Drive Elgin, IL 60120Office Hours
Monday through Friday: 10:00 AM to 5:00 PM. Saturday: 9:00 AM to 4:00 PM. Every 1st and 3rd Saturday of Each Month. Sunday: Closed.
Nestled alongside the picturesque Fox River in the enchanting town of Elgin, Illinois, our vibrant community promises many opportunities to be explored. From enriching cultural experiences to thrilling entertainment options and stimulating recreational activities, there's something for everyone here, setting us apart from the neighboring suburbs. Join us and embrace the joys of delightful living at Crestwood of Elgin. Contact our leasing office today and embark on an extraordinary journey in Elgin.
Discover an array of spacious living options with our selection of one, two, three, and four-bedroom apartments for rent designed to cater to your every need. At Crestwood of Elgin, comfort is paramount, reflected in every aspect of our thoughtfully crafted residences. Anticipate a visit to our welcoming community, where a blend of modern amenities and timeless charm will greet you. We can't wait to welcome you to your new home.
Step into a world of wonderful living at Crestwood of Elgin apartments in Elgin, IL, where our commitment to crafting a charming and beautiful community for all lifestyles shines through. Your comfort and quality of life are our top priorities, reflected in every aspect of our meticulously designed surroundings. Contact our professional and friendly management team for more information about our amenities and offerings. We're here to ensure your experience with us exceeds all expectations.
Our Waiting List is Currently Closed
Floor Plans
1 Bedroom Floor Plan
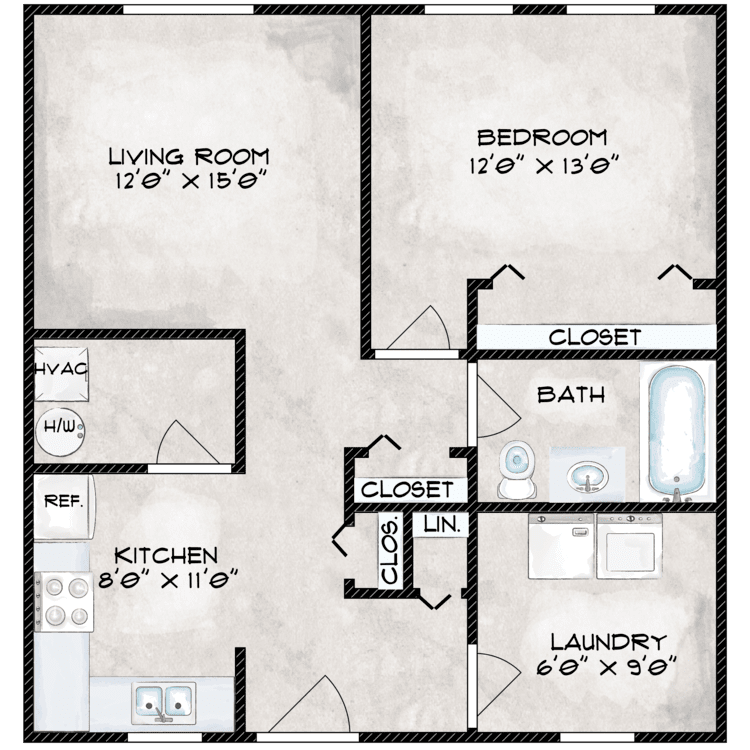
1 Bedroom 1 Bath
Details
- Beds: 1 Bedroom
- Baths: 1
- Square Feet: 672
- Rent: Call for details.
- Deposit: Call for details.
Floor Plan Amenities
- Central Air
- Ample Closet Space
- Cable Ready
- Garbage Disposal
- Gas Range
- Individually Controlled Heat
- Microwave
- Mini Blinds
- Refrigerator
- Smoke Alarms
- Washer and Dryer Connections
* In Select Apartment Homes
2 Bedroom Floor Plan
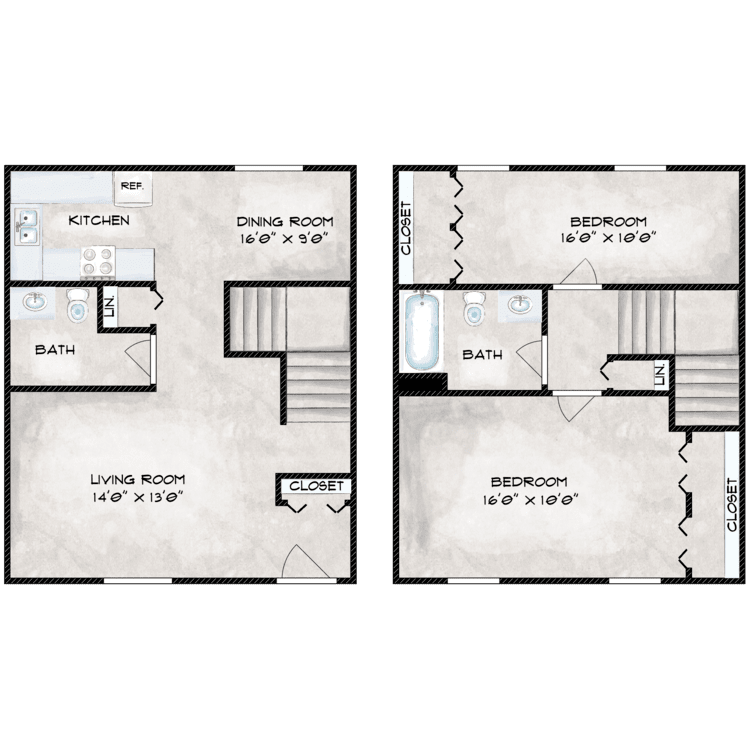
2 Bedroom 1.5 Bath
Details
- Beds: 2 Bedrooms
- Baths: 1.5
- Square Feet: 1060
- Rent: Call for details.
- Deposit: Call for details.
Floor Plan Amenities
- Central Air
- 1 1/2 Bath in Two, Three, and Four-bedroom Homes
- Ample Closet Space
- Cable Ready
- Full Basements in Two, Three, and Four-bedroom Homes
- Garbage Disposal
- Gas Range
- Individually Controlled Heat
- Microwave
- Mini Blinds
- Refrigerator
- Smoke Alarms
- Washer and Dryer Connections
* In Select Apartment Homes
3 Bedroom Floor Plan
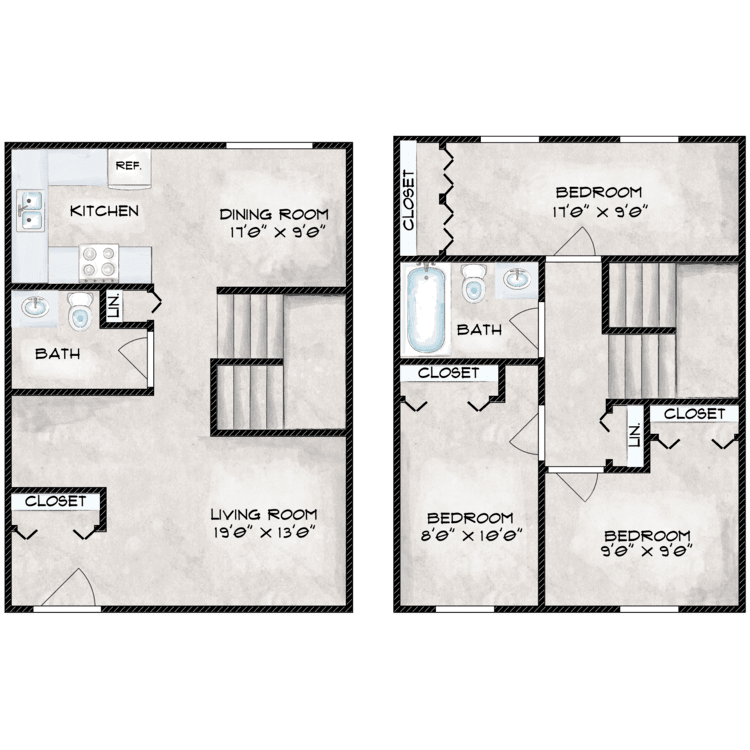
3 Bedroom 1.5 Bath
Details
- Beds: 3 Bedrooms
- Baths: 1.5
- Square Feet: 1100
- Rent: Call for details.
- Deposit: Call for details.
Floor Plan Amenities
- Central Air
- 1 1/2 Bath in Two, Three, and Four-bedroom Homes
- Ample Closet Space
- Cable Ready
- Full Basements in Two, Three, and Four-bedroom Homes
- Garbage Disposal
- Gas Range
- Individually Controlled Heat
- Microwave
- Mini Blinds
- Refrigerator
- Smoke Alarms
- Washer and Dryer Connections
* In Select Apartment Homes
4 Bedroom Floor Plan
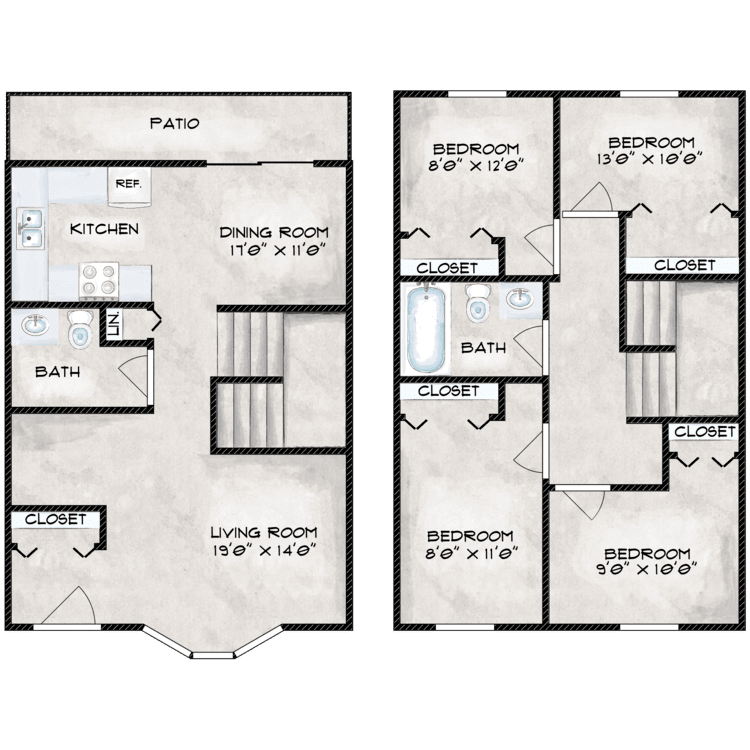
4 Bedroom 1.5 Bath
Details
- Beds: 4 Bedrooms
- Baths: 1.5
- Square Feet: 1190
- Rent: Call for details.
- Deposit: Call for details.
Floor Plan Amenities
- Central Air
- 1 1/2 Bath in Two, Three, and Four-bedroom Homes
- Ample Closet Space
- Cable Ready
- Full Basements in Two, Three, and Four-bedroom Homes
- Garbage Disposal
- Gas Range
- Individually Controlled Heat
- Microwave
- Mini Blinds
- Refrigerator
- Smoke Alarms
- Washer and Dryer Connections
* In Select Apartment Homes
Community Map
If you need assistance finding a unit in a specific location please call us at 800-750-0750.
Amenities
Explore what your community has to offer
Community Amenities
- Lawn Care
- Off-street Parking
- Playgrounds
Apartment Features
- 1 1/2 Bath in Two, Three, and Four-bedroom Homes*
- Ample Closet Space
- Cable Ready
- Central Air
- Full Basements in Two, Three, and Four-bedroom Homes*
- Garbage Disposal
- Gas Range
- Individually Controlled Heat
- Microwave
- Mini Blinds
- Refrigerator
- Smoke Alarms
- Washer and Dryer Connections
* In Select Apartment Homes
Pet Policy
Sorry, No Pets Are Allowed.
Photos
Amenities
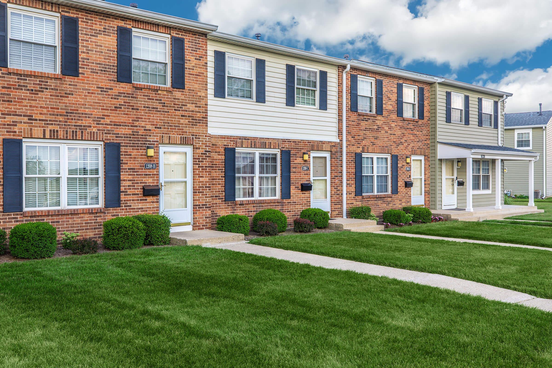
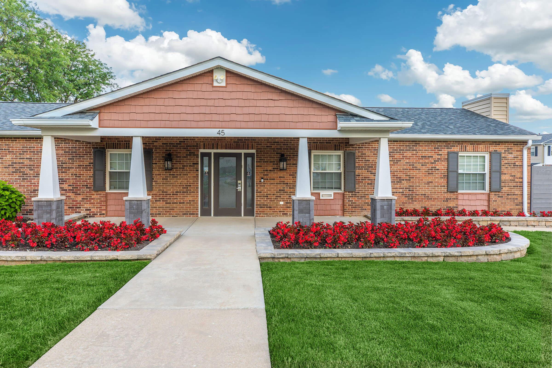
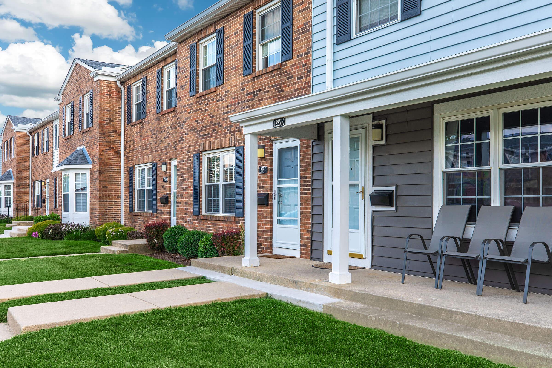
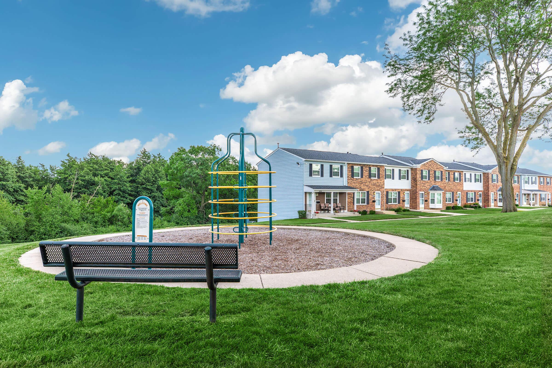
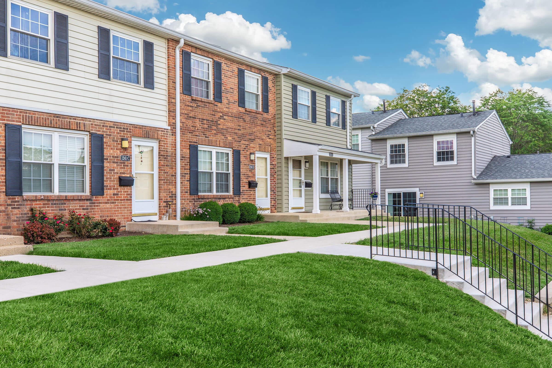
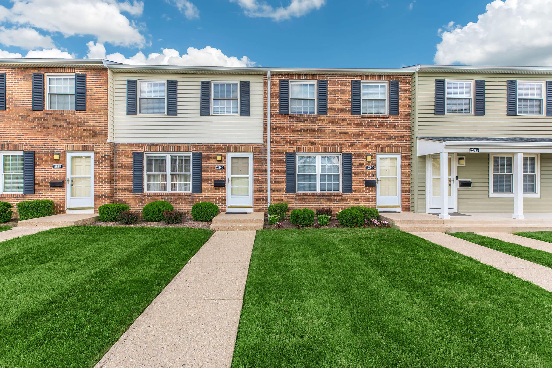
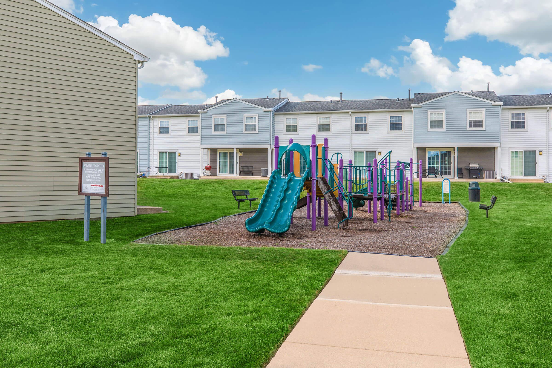
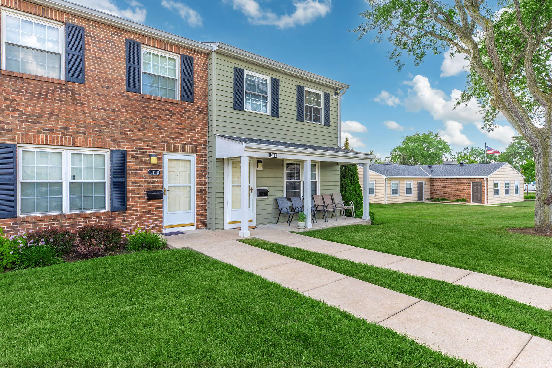
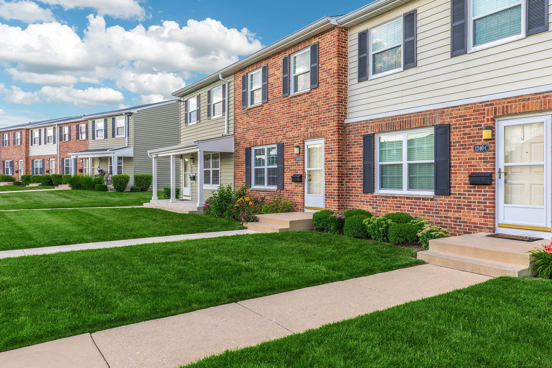
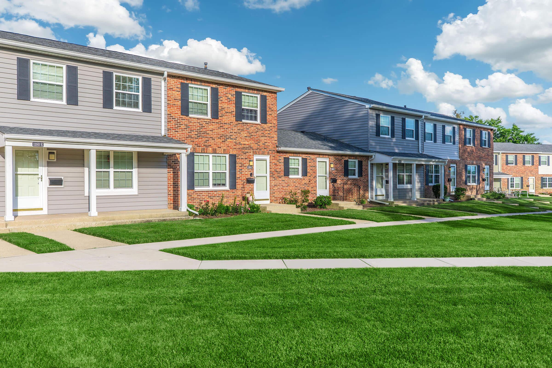
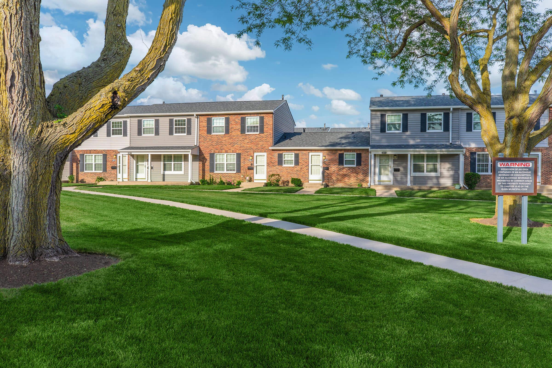
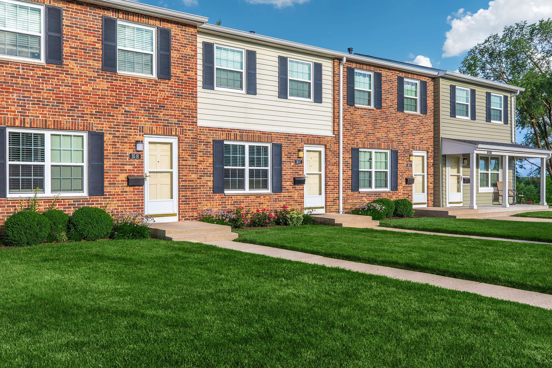
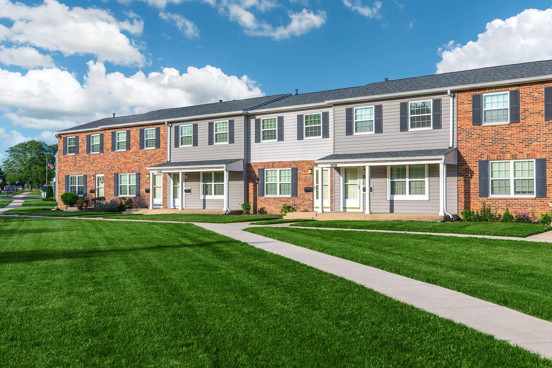
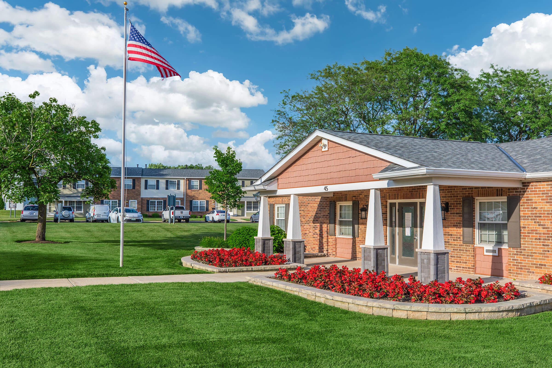
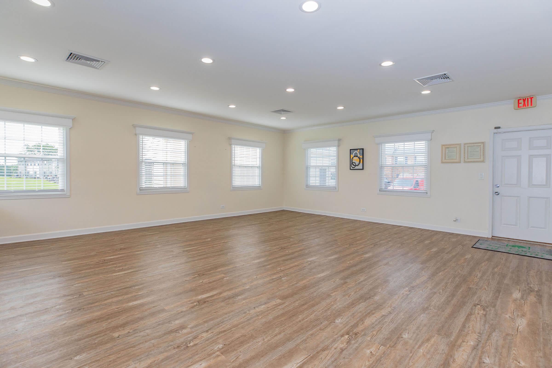
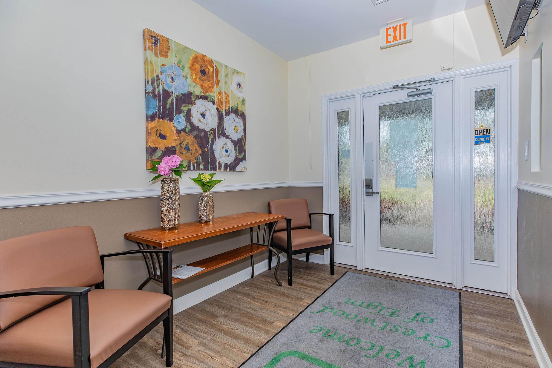
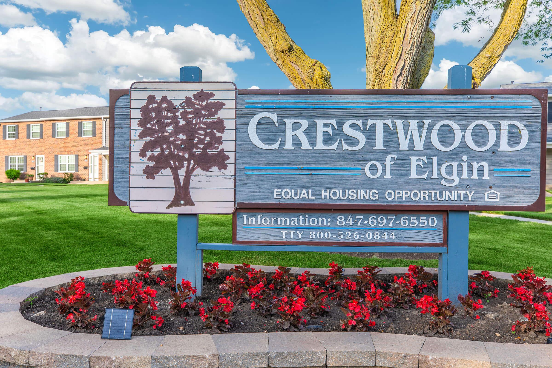
Neighborhood
Points of Interest
Crestwood of Elgin
Located 45 Poplar Creek Drive Elgin, IL 60120Bank
Cafes, Restaurants & Bars
Cinema
Civil Services
Elementary School
Entertainment
Fitness Center
Golf Course
Grocery Store
High School
Middle School
Park
Post Office
Preschool
Shopping
University
Contact Us
Come in
and say hi
45 Poplar Creek Drive
Elgin,
IL
60120
Phone Number:
847-697-6550
TTY: 711
Fax: 847-697-6593
Office Hours
Monday through Friday: 10:00 AM to 5:00 PM. Saturday: 9:00 AM to 4:00 PM. Every 1st and 3rd Saturday of Each Month. Sunday: Closed.